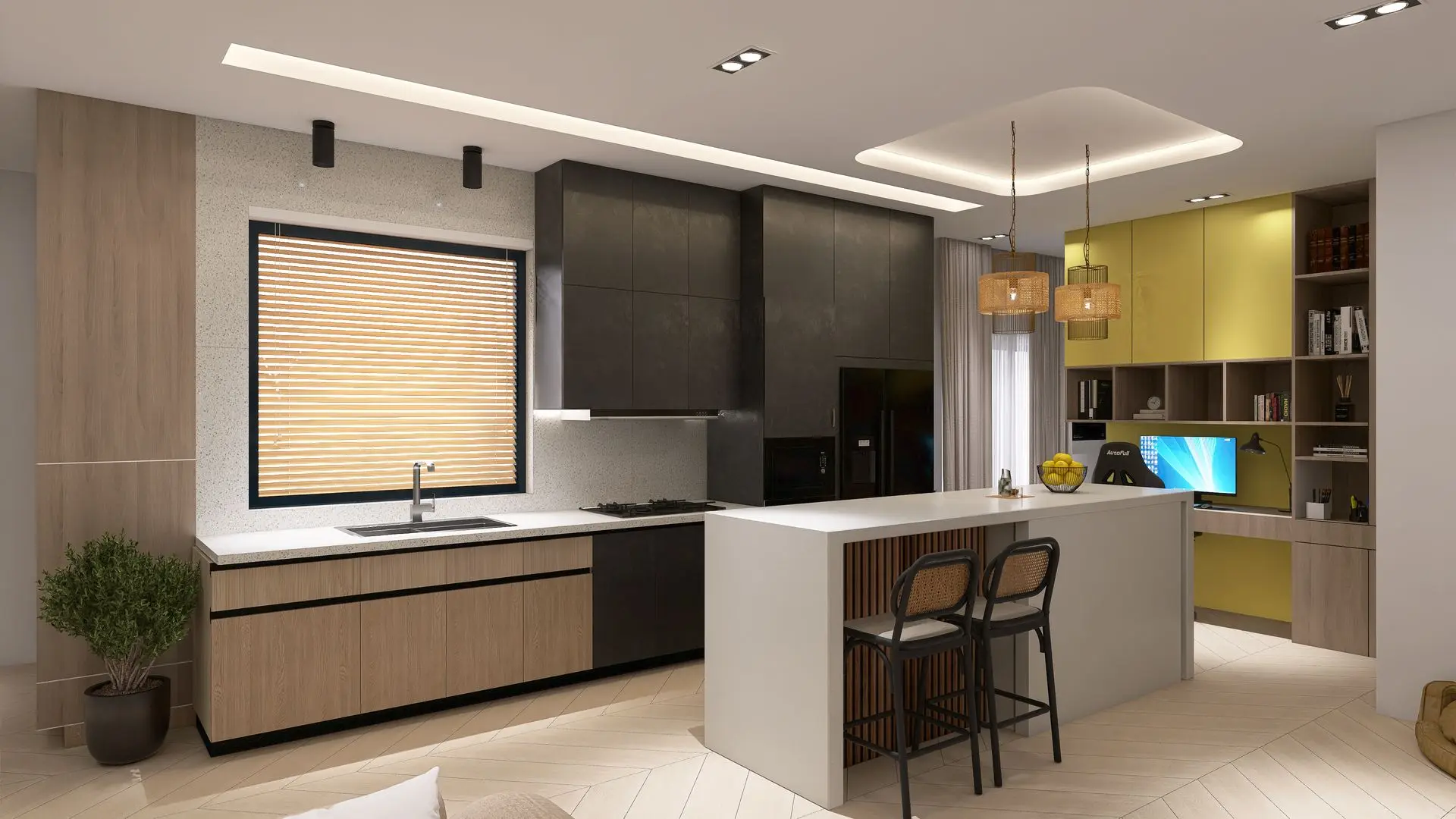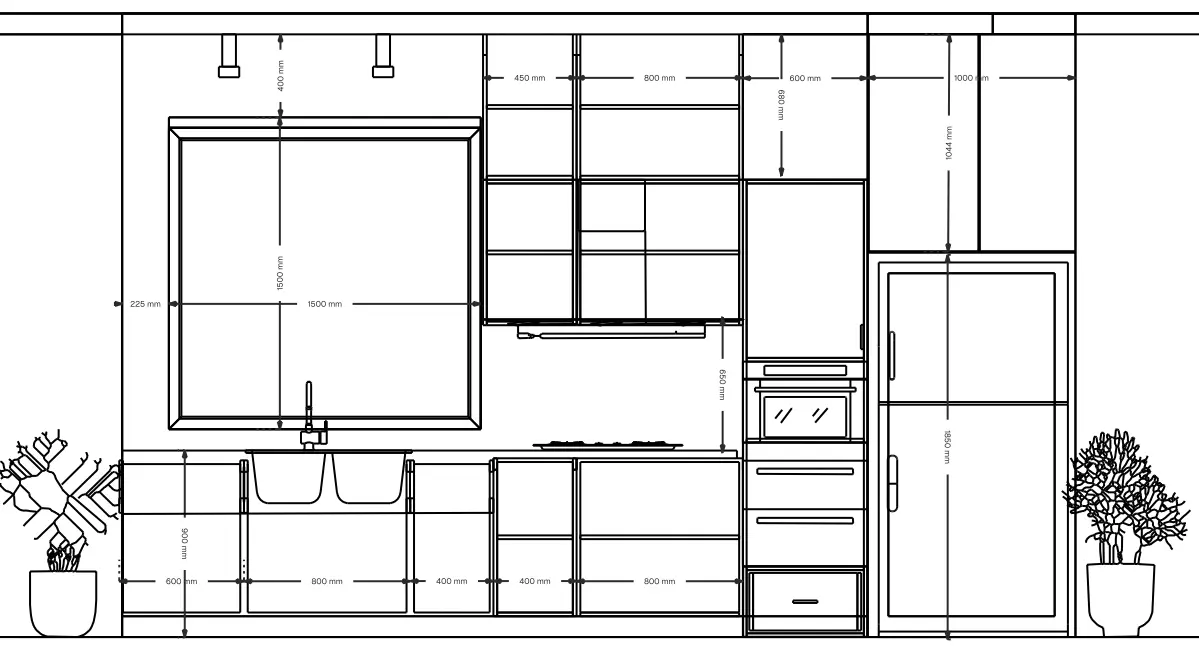👀 See It Before You Build It
3D Visualization offers a realistic preview of your space before construction begins, using lifelike digital renderings to bring the design to life. It bridges the gap between vision and execution, ensuring alignment among all parties and minimizing costly errors. We offer various formats: high-resolution still images, 360° views, and animated walkthroughs to give you a complete, immersive understanding of your design.
🛠️ For Seamless Execution
Working Drawings translate your approved 3D design into precise technical documents needed for construction. They include floor plans, dimensioned furniture layout, ceiling plans, lighting plans, wall elevations and custom furniture specifications; ensuring accuracy and reducing errors during execution. Offered as part of our Project Execution service or as an add-on to 3D Visualizationservice. We also provide a free draft version for basic reference, with fully edited drawings available for purchase when needed.



